Space-Saving Shower Layouts for Small Bathrooms
Designing a small bathroom shower involves maximizing space while maintaining functionality and style. With limited square footage, choosing the right layout can significantly enhance usability and aesthetic appeal. Various configurations, such as corner showers, walk-in designs, or neo-angle setups, can optimize space without compromising on comfort. Thoughtful planning ensures that even the smallest bathrooms feel open and inviting.
Corner showers utilize typically unused space in a bathroom corner, making them ideal for small bathrooms. They can be designed with sliding or swinging doors, offering flexibility and ease of access.
Walk-in showers provide a seamless, open feel and can be fitted with frameless glass for a sleek appearance. They often require less space for doors and hardware, making them suitable for compact bathrooms.
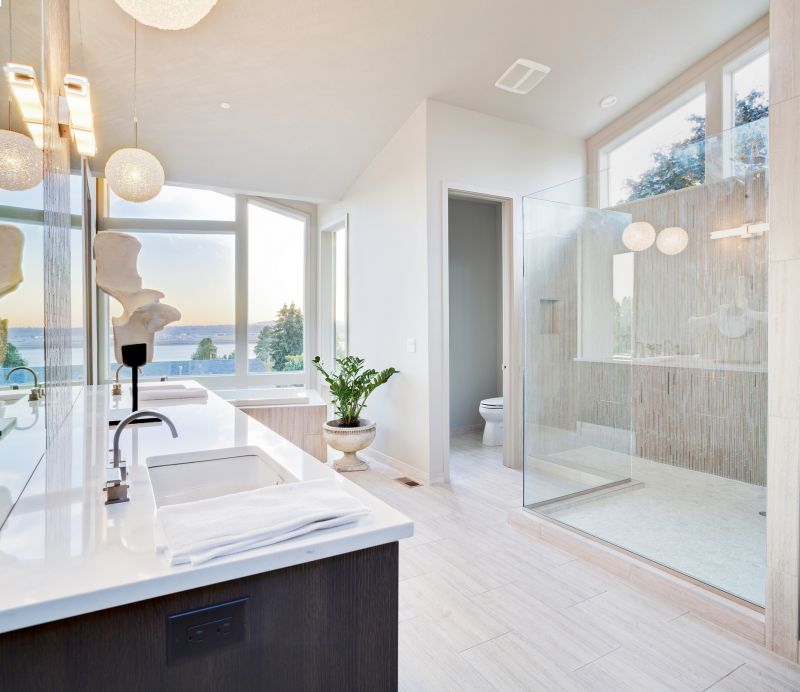
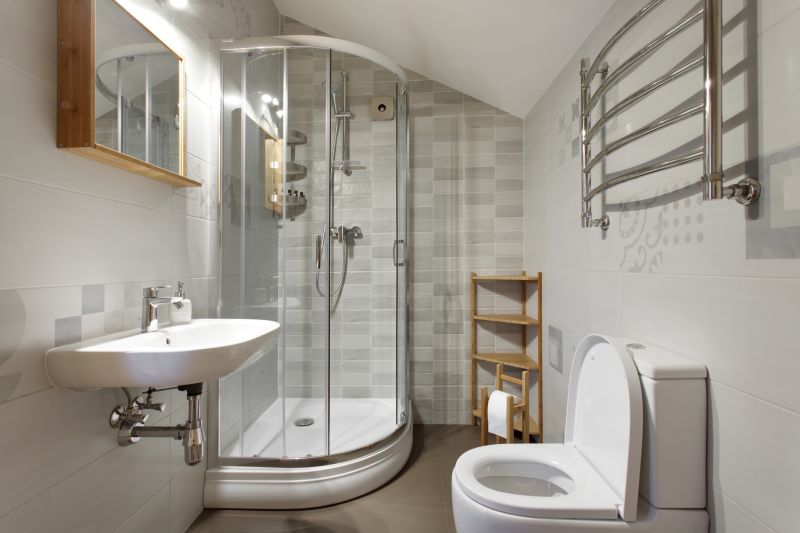
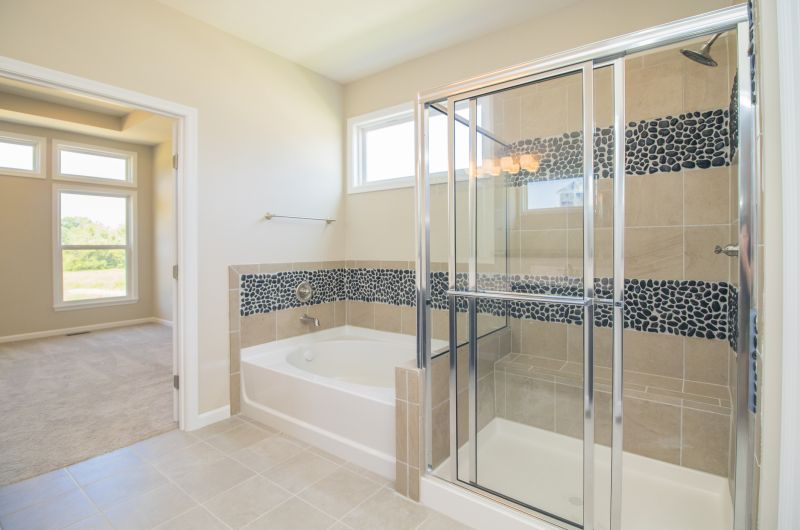
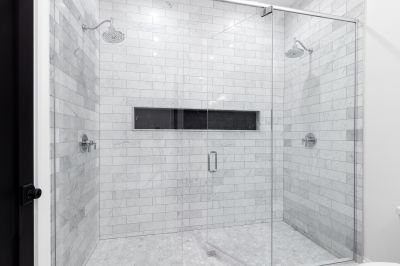
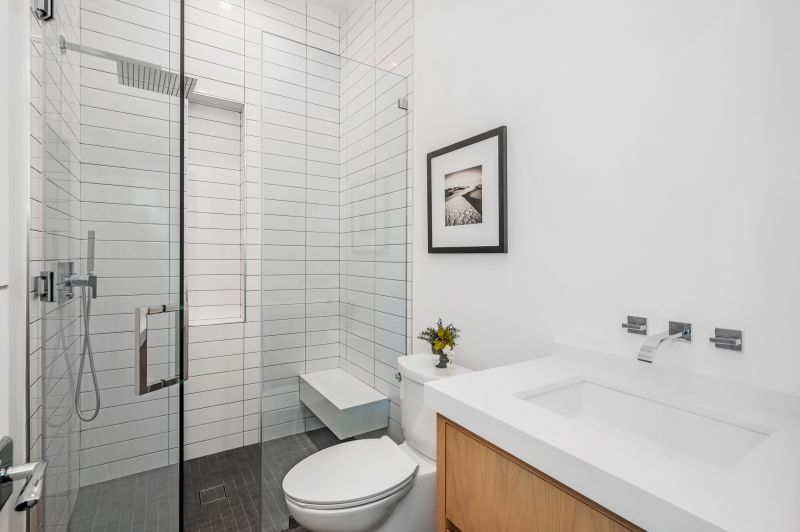
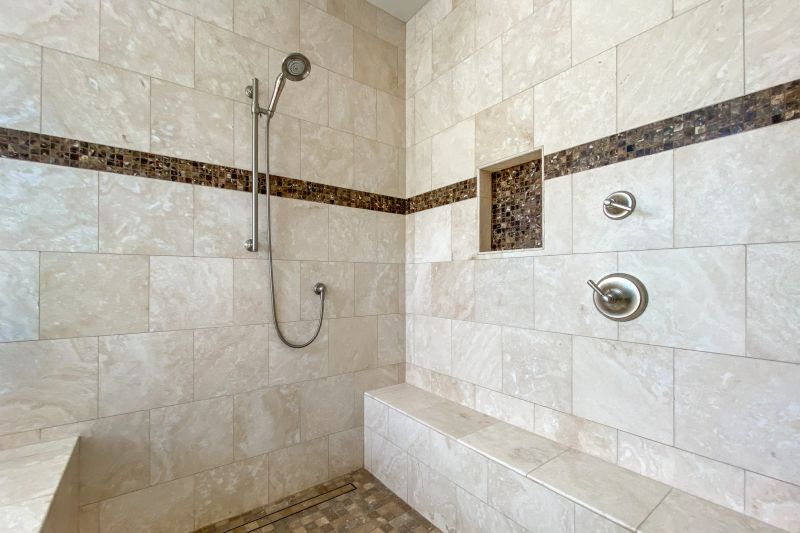
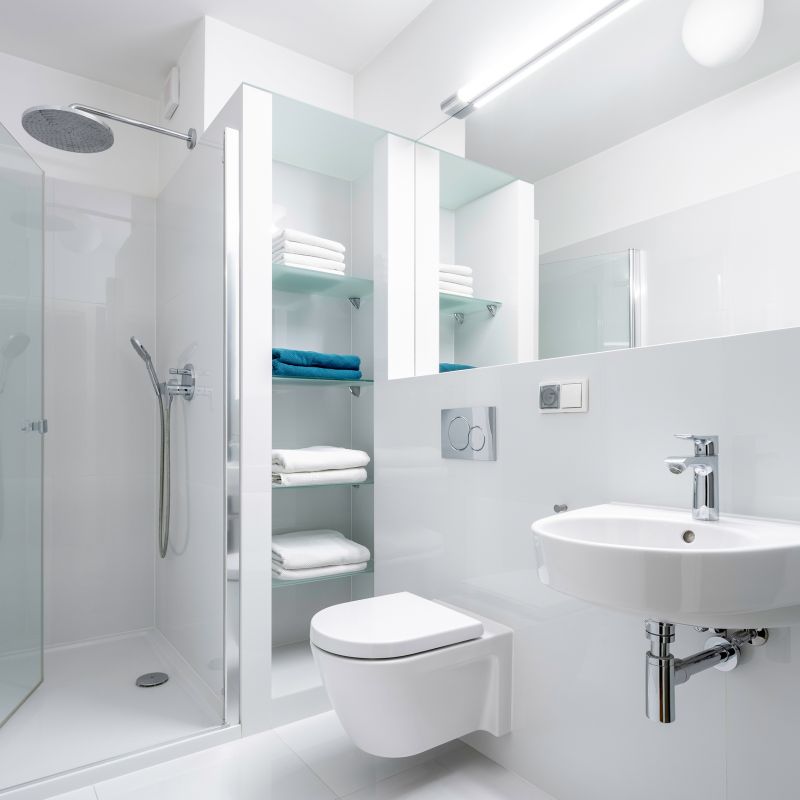
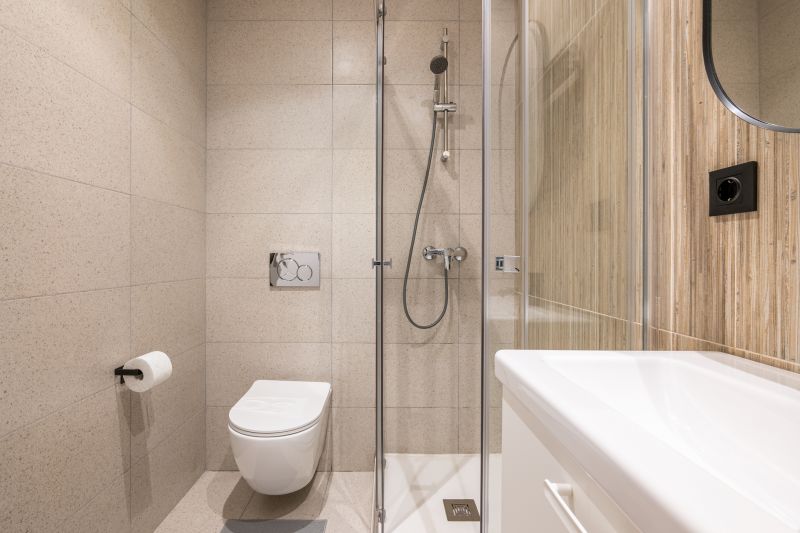
| Layout Type | Description |
|---|---|
| Corner Shower | Utilizes corner space with a compact footprint, often featuring sliding doors for easy access. |
| Walk-In Shower | Offers an open design with frameless glass, ideal for creating a spacious feel. |
| Neo-Angle Shower | Combines two walls at an angle, maximizing space and allowing for stylish enclosure options. |
| Shower Stall with Niche | Includes built-in shelving for toiletries, saving space and reducing clutter. |
| Curbless Shower | Provides a seamless transition from bathroom floor, enhancing accessibility and appearance. |
| Pivot Door Shower | Features a swinging door that saves space and provides easy entry. |
| Glass Panel Shower | Uses minimal framing with large glass panels to create an open, airy environment. |
| L-Shaped Shower | Fits into a corner with an L configuration, suitable for narrow bathrooms. |
Choosing the right layout for a small bathroom shower depends on several factors, including available space, user preferences, and desired style. Corner showers are popular for their space efficiency, especially when equipped with sliding doors that do not require additional clearance. Walk-in designs can make a bathroom appear larger and more open, especially when paired with frameless glass. Neo-angle configurations are versatile and can be tailored to fit irregular spaces, providing both functionality and aesthetic appeal. Incorporating built-in niches or shelves optimizes storage without encroaching on the limited floor area.
Material selection also impacts the perception of space. Clear glass enclosures and light-colored tiles reflect more light, making small bathrooms feel more open. Conversely, darker tiles or textured surfaces can add depth and interest, provided they are used thoughtfully. Fixtures such as space-saving showerheads and compact controls contribute to a clutter-free environment. Thoughtful lighting, including recessed or wall-mounted fixtures, enhances visibility and highlights design elements, further enlarging the perceived space.
Innovative ideas such as curbless showers or integrated seating can improve accessibility and comfort in small bathrooms. The use of vertical space for shelving or glass blocks can add style and functionality without sacrificing valuable floor area. Ultimately, a well-designed small bathroom shower balances practicality with aesthetics, ensuring that every inch is utilized effectively while creating a welcoming, modern environment.




